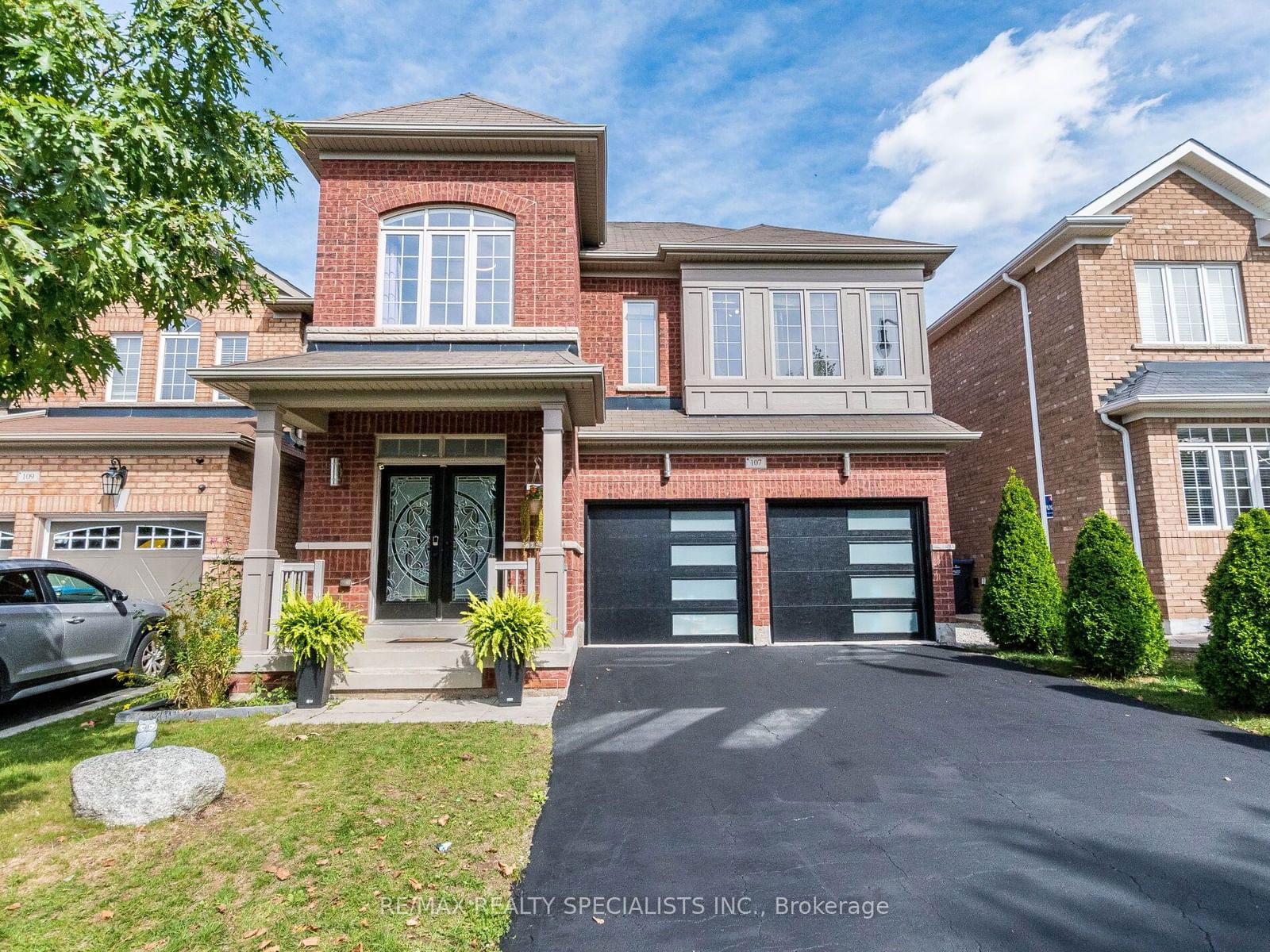$1,230,000
$*,***,***
4-Bed
3-Bath
Listed on 9/27/24
Listed by RE/MAX REALTY SPECIALISTS INC.
Yes, Its Priced Right! Wow, An Absolute Must-See Showstopper, Priced To Sell Immediately! This Stunning East-Facing, Fully Detached 4-Bedroom With 3 Washrooms Home On A Premium Lot With No Sidewalk Offers Unbeatable Value - Approx 2300Sqft).The Double door Entry Gives A Royal Feel As You Step Inside, Boasting 9' High Ceilings On Both The Main And Second Floors, The Home Offers An Airy And Open Atmosphere. The Main Floor Features Dining And Family Room, With The Family Room Including A Cozy Gas Fireplace, Perfect For Relaxing. Gleaming Hardwood Floors Throughout The Main Level Complement The Chefs Designer Kitchen, Which Showcases Granite Countertops, A Stylish Backsplash, A Center Island, And High-End Stainless Steel Appliances Ideal For Those Who Love To Cook And Entertain!. The Master Bedroom Is A True Retreat, Featuring Walk-In Closet And A Luxurious 5-Piece Ensuite And Soaring 10' Ceilings. All Four Bedrooms Are Generously Sized! The Home has Legal Separate Side Entrance for the Basement done by the builder for Future Expansion Or Rental Opportunities! The Home Is Equipped With California Shutters Throughout on Main Level, Central Air Conditioning, And Second Floor laundry For Ultimate Convenience And Comfort! The Whole House Is A Children's Paradise, With Premium Laminate Flooring Throughout On 2nd Floor, Making This A Carpet-Free Home That's Easy To Maintain. The Elegance Continues With A Hardwood Staircase That Adds To The Charm Of This Beautiful Home! The Unfinished Basement Offers Excellent Potential For Future Expansion This Home Offers Premium Finishes, Thoughtful Design, And Luxurious Living On A Prime Lot. Dont Miss The Chance To Own This Spectacular Home Schedule Your Viewing Today Before Its Gone!
Steps To School, Park, Mins Away From Shopping, 5 Mins Drive To Mt. Pleasant Go Station! Convenient 2ndFloor Laundry and Builder finished Separate Side Entrance. Stylish Living Space With Plenty Of Room To Grow.
W9370500
Detached, 2-Storey
10
4
3
2
Attached
6
Central Air
Full, Sep Entrance
Y
N
Brick
Forced Air
Y
$6,419.74 (2024)
89.57x38.06 (Feet) - Regular
